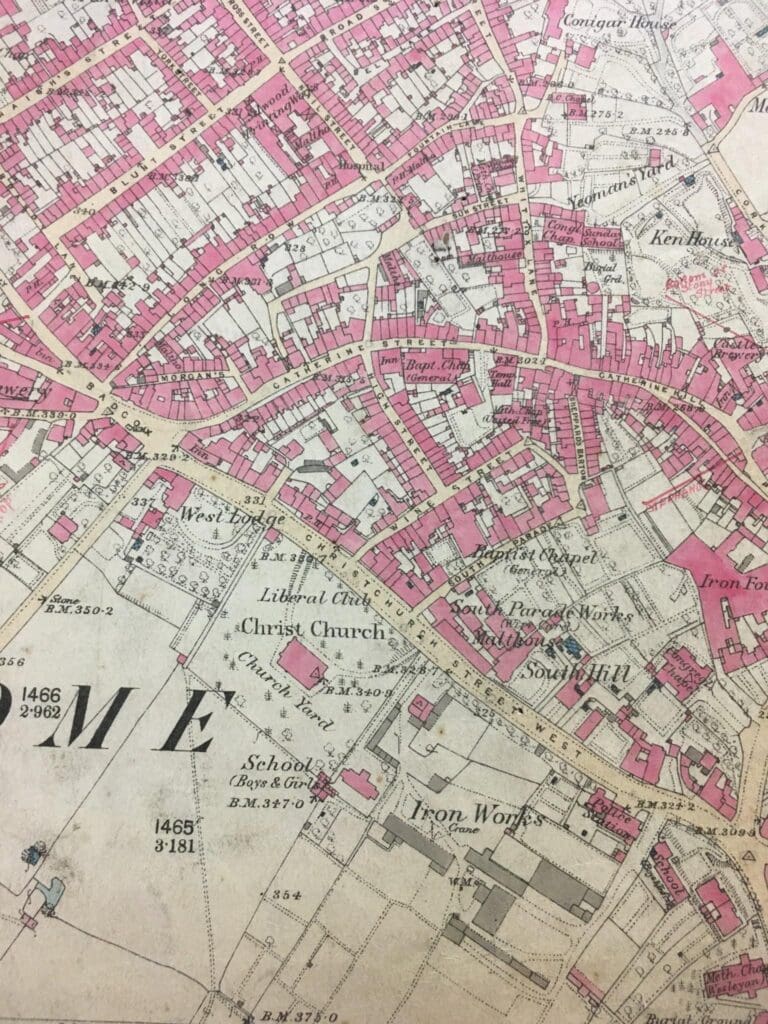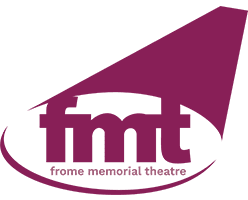History
Before the Memorial Hall
Map Showing South Hill


1) Building the Frome Memorial Hall
The first germs of the idea that Frome should build a useful town hall in memory of the WW1 fallen were in the later months of 1918. There seems to have been this mood right across the local area to build memorial halls (Bath, Chapmanslade, Midsomer Norton built them). What made Frome different was the determination that it shouldn’t just be a scout hut, it should be built with performance facilities – a good stage, orchestra pit, understage facilities, etc). There was a much needed replacement from the old Market Hall, unheated and used as a munitions factory during the war. The primary pressure for this came from FAOS who were by 1913 a well established, significant performance group in the town. They wanted a home and an adequate theatre for their performances. The Memorial Hall build committee had FAOS members on it from the start.
The build project and eventually the hall were formally owned by the town council until the 1990s, at first Frome Urban District Council (UDC), later Frome Town Council. It meant that organisations and people who donated funds for the project could be sure that their money was secure.
Immediately after the WW1 armistice, UDC meetings were called to discuss the possibilities including a suitable site on Christchurch Street (South Hill House). Initial proposals include a library and a reading room, both later dropped. In Jan 1919 a Frome Memorial Hall Committee was formed. Chair was T.H. Woodland, chair of the UDC, patron was the Marquis of Bath. The Christchurch Street was confirmed and a contract to acquire it was secured by the end of Jan 1919, the eventual cost agreed at £1,500. Building and a Finance sub-committees were set up. A wise decision was made not to pay for the hall from the rates, but by subscription. In April an open letter was sent to all households of Frome. By June 1919, £1,258 has been received or promised and a further public meeting in July agreed to acquire the site for the hall.
A project approach was agreed that they would start work and continue dependant on what funds they had received at any point. By November funds had increased to £2,187. The site was conveyed to 3 trustees, “to provide facilities for physical and mental training and recreation and social, moral and intellectual development”.
From 1920 to 1924, a wide variety of events, some of them major, were organised to raise funds – fetes, stage shows, concerts, entertainment and sports events, bonds, garden shows, flag days, fairs, bazaars, dances, competitions, etc. Funds came in slowly at first and then began to swell as it became clear that the envisaged hall was going to me possible. Interestingly, a proposal in August 1921 to at least build a temporary hall was rejected. They wanted a performance hall and nothing else would do. Similarly, in August 1923 a proposal to split funds 2 ways, for a war memorial and for a town community hall, was also rejected.
In late 1921 Percival Rigg was appointed as architect and in December 1921 he submitted a first design that gained the nickname “The Wedding Cake”. By March 1923 funds were £2,365 and tenders were invited for a) pulling down the various buildings on the site and b) laying the foundations of the hall. In September 1923 the site containing the derelict South Hill House was purchased. In October the committee abandoned Rigg’s “Wedding Cake” design because of lack of funds. In November, having considered plans from the Building and Finance Committees, the decision was made to limit immediate building costs to £3000. The architect was asked to prepare working drawings and clear the site. A possible bank loan was discussed.
In April 2024, the Building Committee visited the Picture Place in Trowbridge and concluded that something similar would be suitable for Frome. Rigg was asked to submit a reduced, practical build plan. An estimate of £4,000 was discussed. In June 1924, tenders for the rest of the build were invited and Messrs Charles Barnes was accepted, the initial spend being £1,100, probably for just the foundations only. Construction of Frome Memorial Hall began with architect Percival Rigg, builders Messrs Charles Barnes.
In July 1924 the house was demolished and Barnes cleared the site. The bricks were stacked ready for re-use in the building of the hall. In September, the committee published it’s current account. They had received £4,581 and spent £2,018 primarily on site clearance. The committed expenditure was about £4,500 to erect a “plain hall” capable of seating 800 people by March 1925. On 20th September the Marquis of Bath officiated at the laying of the foundation stone. In November, a loan of £3,000 had been negotiated from Midland Bank and a further spend of £2,084 was committed.
During the second half of 1924, once the project was clearly underway, fund raising accelerated. Planning of the opening ceremony got underway. In October 1924 an application was submitted to the magistrates for a performance licence. The first events that were to take place in the Hall were booked. In March 1925, the builders went on strike, something to do with footwear! It lasted 5 weeks. The timing may have been designed to apply leverage with the hall opening imminent.
The Opening Ceremony. The formal opening ceremony took place on 13 April 1925. The Memorial Hall was far from finished, the building was covered in scaffolding. It rained heavily in the morning, although it had stopped by the time of the ceremony. Present were Violet Mordaunt, Marchioness of Bath, wife of Viscount Weymouth. General Sir Ian Hamilton, Scottish President of the British Legion, performed the opening ceremony; it’s not clear why him. The main area was covered with a tarpaulin, although water had collected on it and it was windy. At at one point the tarpaulin lifted and water poured down on to the guests.
After the ceremony there was a well supported 3 day Bazaar for fund raising. It’s theme was “Our Allies”, which during WW1 had included Japan.
Although the hall was unfinished, it was evidently adequate to host events. It had a flat wooden dance floor, stage, orchestra pit, under stage area and a balcony seating 170. However, important missing items were the plastering, walls and ceiling, there was no stairway to the gallery and no furnishings whatsoever. An estimated reported further £4,000 was required to finish the hall.
The first dance, featuring Mr. H. Grant’s Orchestra, was booked for just 3 days after the opening. In May, FAOS performed a repeat of their 1924 production of The Sorcerer. Also in May, the Mid Somerset Music Festival, normally held in Bath, was moved to the Frome Memorial Hall because the facilities were better, a joint effort between Miss Curwen for the festival and Frome’s council chair, Mr. Woodland. Fund raising continued after the opening. In the hall there were socials, meetings, dances, entertainments, concerts, theatre performances, lectures and a motor gymkhana (what??).
On the 24th April 1925, it was announced that a bronze memorial tablet with names of the fallen had being commissioned from Singers, with Wreaths of Leaves by artist Leonard Stockting. The Frome Memorial Committee issued a public request for relatives of the fallen to contact them so that all names were included. This was unveiled during the first remembrance service held at the hall on 11th November 1925. It bears the names of 223 (I think) Frome men who lost their lives during the Great War.
By September 1926, volunteers had plastered the wall and ceiling.
John Hedges

